mole end
Two bedroom bungalow
Two bedroom bungalow
This carefully considered bungalow combines two well-proportioned double bedrooms, and a living space that overlooks the gardens at the heart of the home. We believe that your new home needs to work around your lifestyle from the moment you first put your keys in the door, so you’ll notice that we’ve considered the little (and not so little) things that matter.
kitchen / dining / living room
4.4 x 5.9 m
master bedroom
4.3 x 3.5 m
ensuite
1.88 x 3.0 m
bedroom 2
3.3 x 3.4 m
bathroom
2.7 x 1.9 m
utility
1.6 x 1.8 m
modern living
Buttercup Meadows is a new development of beautifully built, high spec, low density two and three bedroom bungalows and three bedroom semi-detached houses in the sought-after Devonshire market town of Bovey Tracey.
A small town with a big heart, ‘Bovey’ as it’s affectionately known by us locals, is a friendly, lively market town with a healthy pride in its heritage. The traditional high street is home to an eclectic mix of shops, restaurants and bars where you can sit and watch the world go by.
On the practical side, it’s got all the local amenities you need, with a flourishing primary school and regular events organised by an active community. Thriving local businesses are growing the local economy and adding new life and energy to the town’s historic charm. People feel a strong sense of belonging here. Many families have lived here for generations, but newcomers are welcomed with open arms.
delis & wellies
At Buttercup Meadows you can wake up every day to the best of both worlds. Mosey on down to the mouth-watering delicatessen in the morning, then don your walking boots for a stride out with the dogs across the moor, just moments away. That’s what life at Buttercup Meadows is all about. Balance.
Known as ‘The gateway to the moor’, Bovey Tracey is perched right on the edge of scenic Dartmoor, an area of outstanding natural beauty. Surrounded by green space, hedgerows and leafy glades, Buttercup Meadows is nestled right in it; an oasis of calm, yet only minutes from the bustling town centre.
This is a region of awe-inspiring views, dramatic granite tors and rugged open landscapes. A few miles north are the famous Canonteign Falls, one of the highest waterfalls in England. The surrounding countryside offers hundreds of trails for walking and cycling and remote quiet spots for family picnics. You can spend years exploring here but you’ll still keep discovering something new.
Newton Abbot is just 5 minutes away via the A38 and both Exeter and Plymouth are an easy commute.
the neighbourhood
Buttercup Meadows is an exclusive, low-density development of just ten individually-designed bunnyhomes. A mix of two and three bed bungalows and three bed semi-detached houses, each thoughtfully built to create a close-knit community you’ll love to call home.
mole end
Two bedroom home
Plots 8 & 10
squirrel's leap
Three bedroom home
Plots 1, 2, 3 & 9
hedgerow house
Three bedroom home
Plots 4, 5, 6 & 7
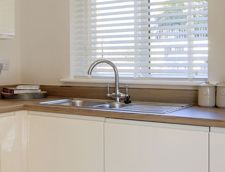
Kitchen
- Symphony kitchen with soft-close feature
- AEG appliances including gas hob, electric single oven, extractor hood, integrated dishwasher & integrated fridge/freezer
- Blanco Plus stainless steel 1.5 bowl sink with chrome Blanco Strand mixer tap
- Space and plumbing for washing machine & tumble dryer in laundry rooms
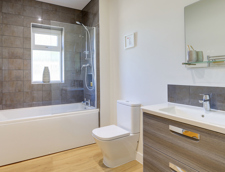
Bathroom & ensuite
- Wall hung Roca wash hand basin & vanity unit
- Grohe Cosmopolitan chrome mono-block designer taps
- Mira low level shower tray and enclosure with Grohe single lever shower mixer
- Chrome heated towel rail
- Roca toilet with dual flush cistern & soft close seat
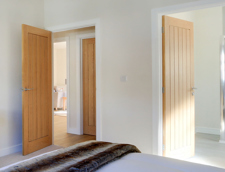
Interior details
- Oak internal doors
- White downlighters in all bathrooms, kitchen, dining and living areas
- Worcester Greenstar compact combi boiler
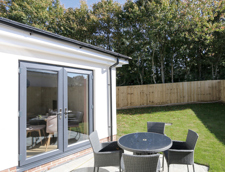
Exterior details
- Natural slate roof
- External walls finished with either red brick or light coloured render
- Pathways laid with native Pendle paving slabs
- Turfed gardens with side garden gate
- Driveway finished in charcoal colour black paviour with matching edging
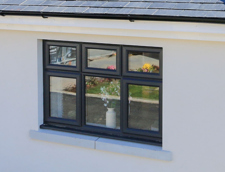
Windows & doors
- Slate grey PVC-U casement windows
- Slate grey PVC-U patio doors & front door
- Polished chrome house number, knocker & doorbell
- Custom made Portland stone cills
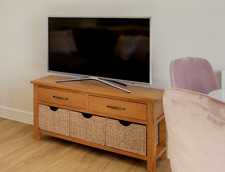
Techy stuff
- USB sockets in all of the main rooms
- TV points to lounge & bedrooms including Sky+ ports & TV aerial
brochure

sorry, all sold
If you’re interested in more bunnyhomes like this, please get in touch or sign up to our bunny alerts


