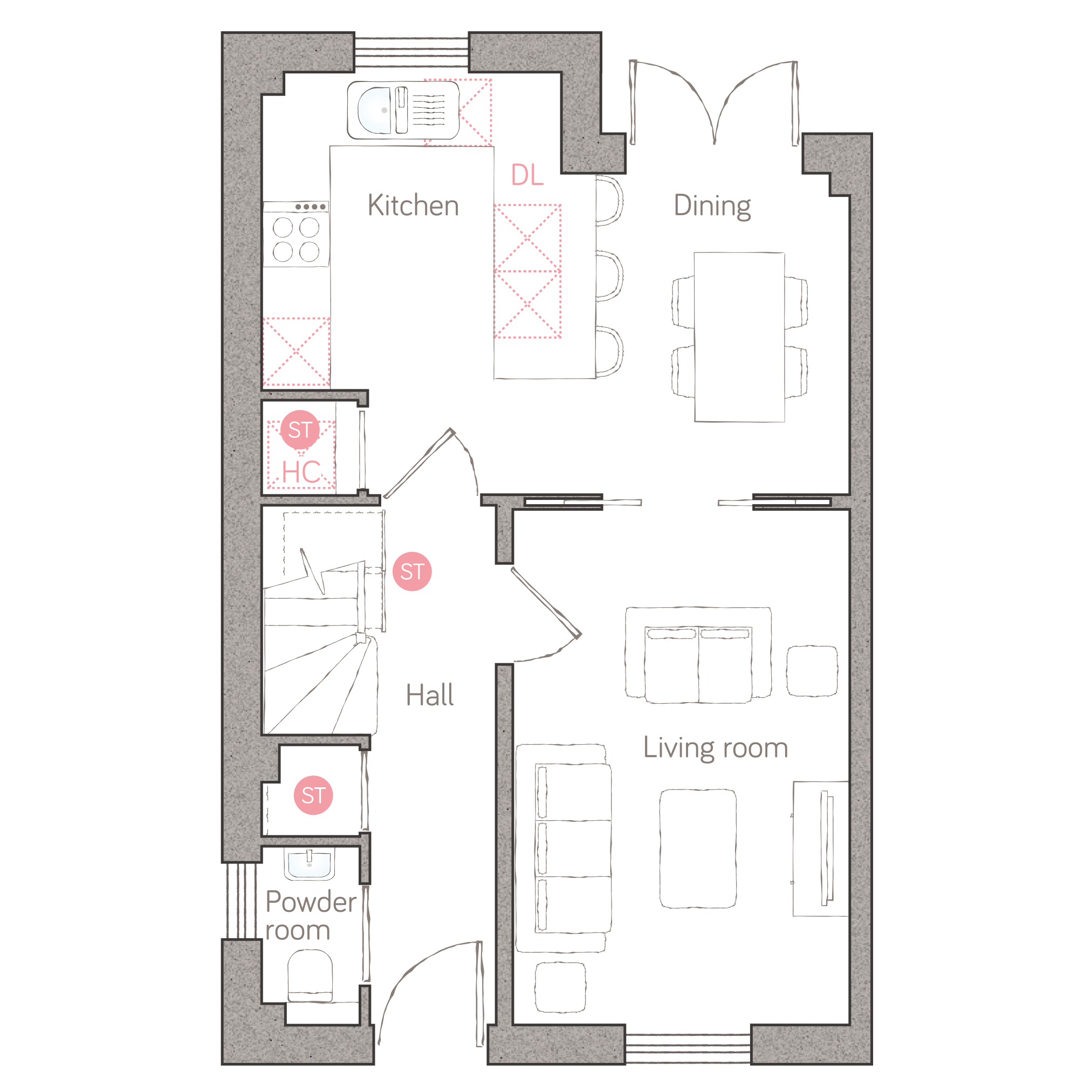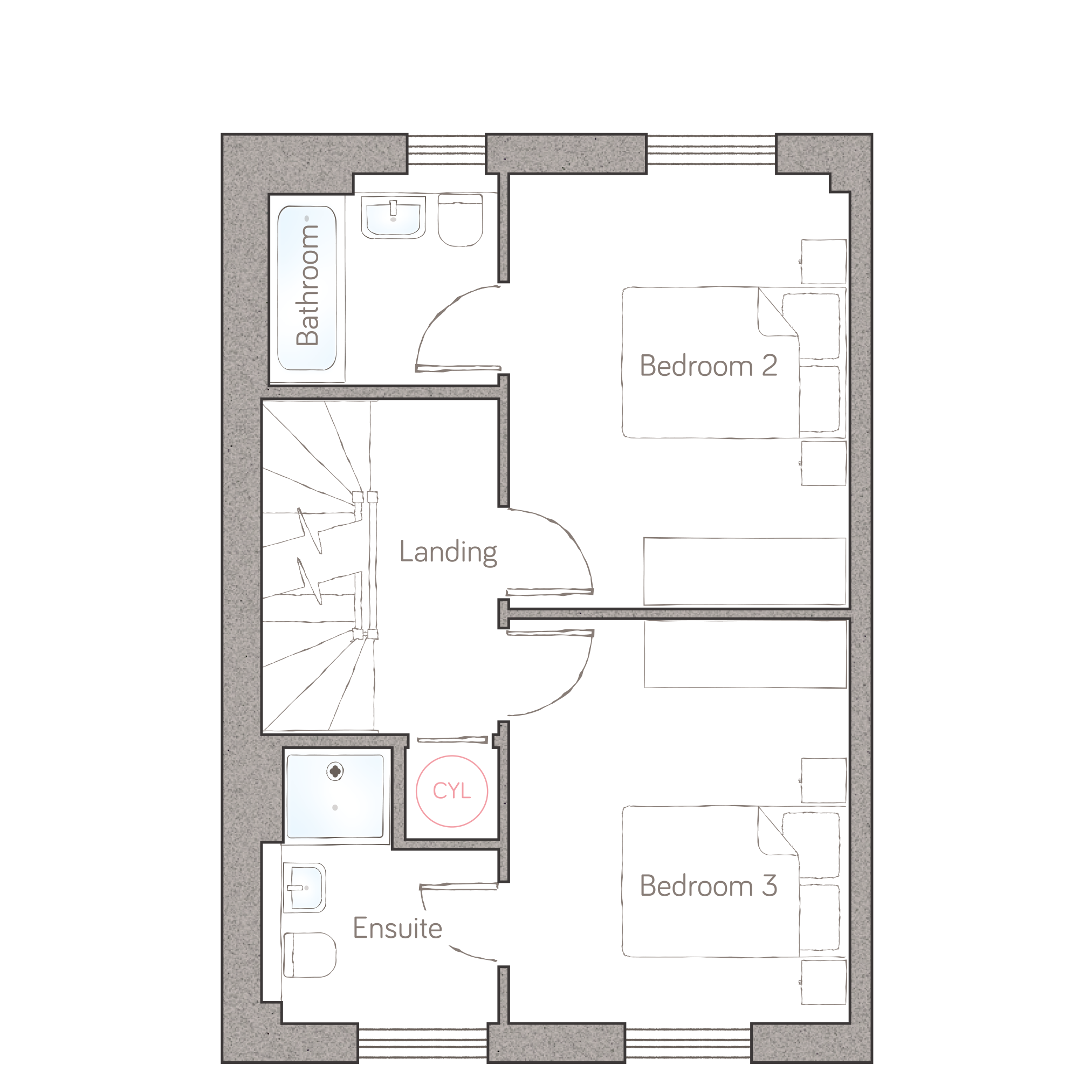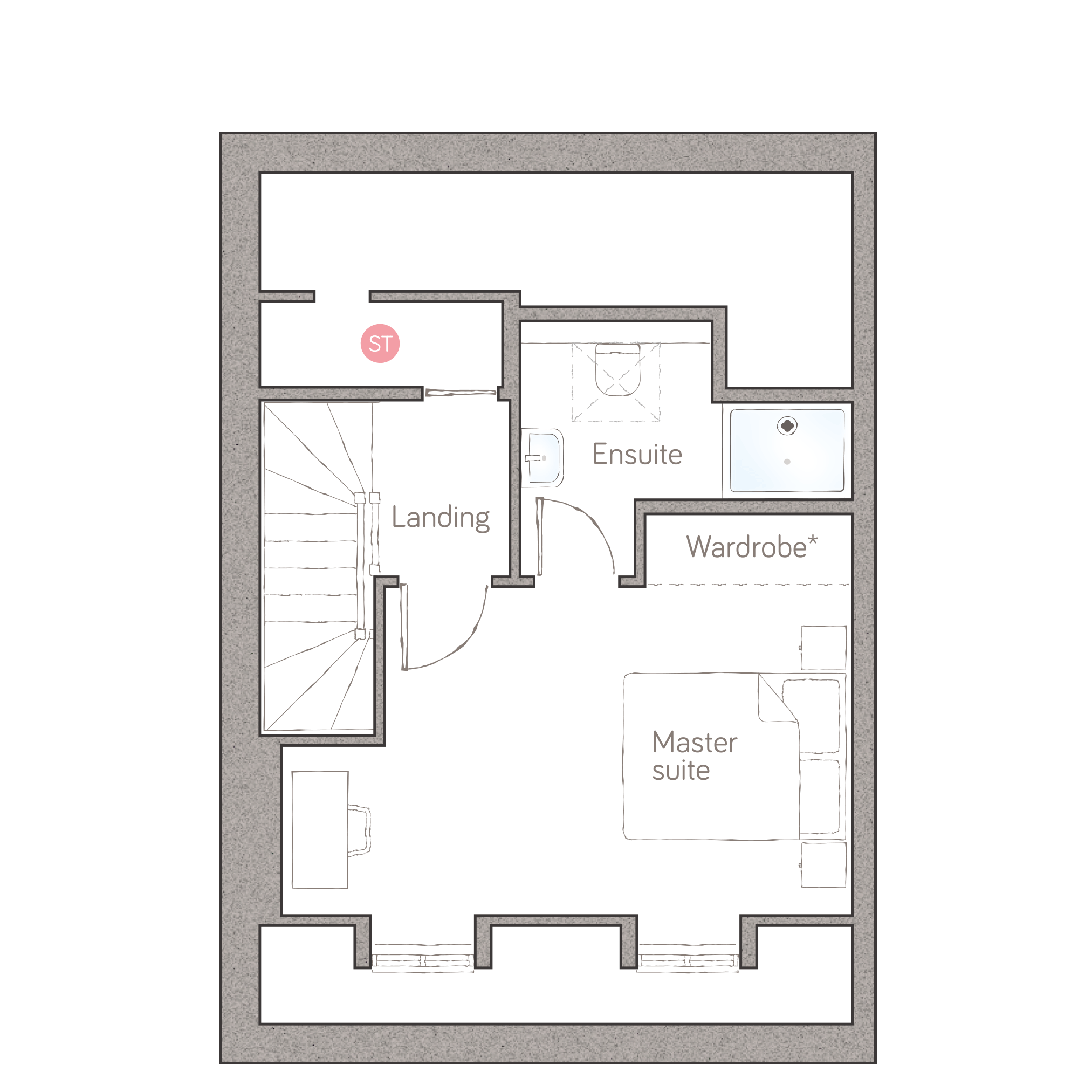welcome
Orchard Lane is a sumptuous 3-double bedroom, 3-bathroom home that’s beautifully designed for modern family life. Set across 3 storeys, its super-flexible layout allows you to use the space in the way that works for you.
come and see for yourself
There's no better way to get a real feel for the beauty of our bunnyhomes than
to visit one of our showhomes or neighbourhoods. Why not book to view?




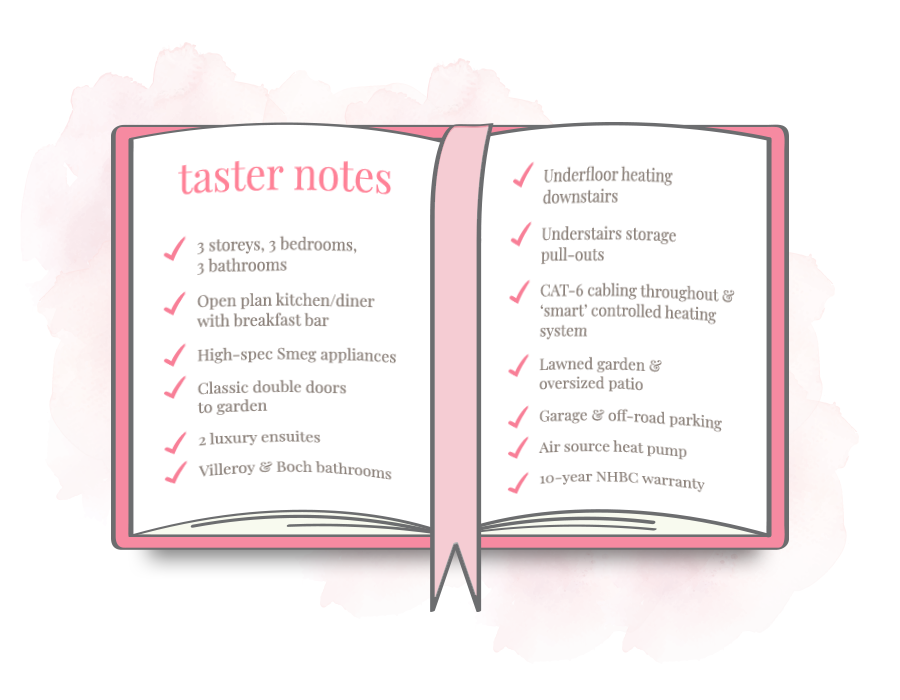
floor plans
kitchen/dining
5.26m x 3.77m (17' 2" x 12' 3”)
living room
3.02m x 4.62m (9' 9" x 15' 1”)
powder room
0.87m x 1.60m (2’1” x 5’ 3”)
bedroom 2
3.04m x 3.90m (10’ 0” x 12’ 9”)
bathroom
2.05m x 1.90m (6’ 8” x 6’ 2”)
bedroom 3
3.04m x 3.62m (10' 0" x 11' 8”)
ensuite
2.12m x 2.46m max (6’ 11” x 8’ 1” max)
Storage DL Demi-larder HC Housekeeper's cupboard
Appliance
Air source heat cylinder
*Wardrobes are available as an upgrade.
Floor plans are for illustrative purposes only. Specifications & layouts may be subject to change between neighbourhoods.
BEAUTIFY YOUR BUNNYHOME WITH
winston's world
Depending on build stage, you can change the specifications of your bunnyhome before moving in. Hand-pick your interiors – offering a delightful array of hassle-free bundles to beautify your bunnyhome, to really make it yours.
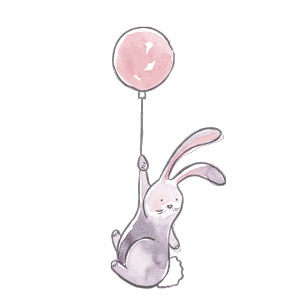
where to find orchard lane
You can find Orchard Lane in many of our neighbourhoods across Cornwall and Devon. Take a look at the map below, or hop over to our 'homes for sale' search page to see what's available right now.
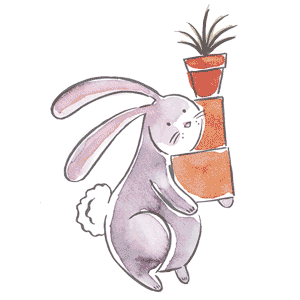
want to know more?
If you have any questions or would like to book a personal tour, get in touch – we are more than happy to help.
01208 244099

orchard lane enquiry
Give us a call on 01208 244099, email us at sales@bunnyhomes.com or pop your details into this form.
Whilst the information and imagery on this page gives a feel for this home type, please note that specifications such as front elevation finishes, roof styles, window locations and floor plans may differ from plot to plot.

