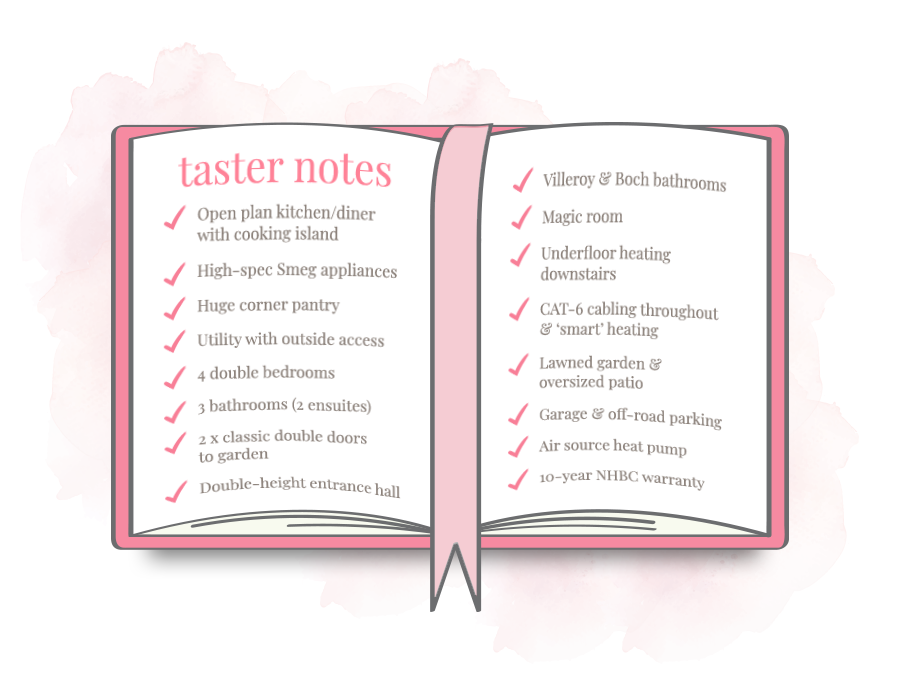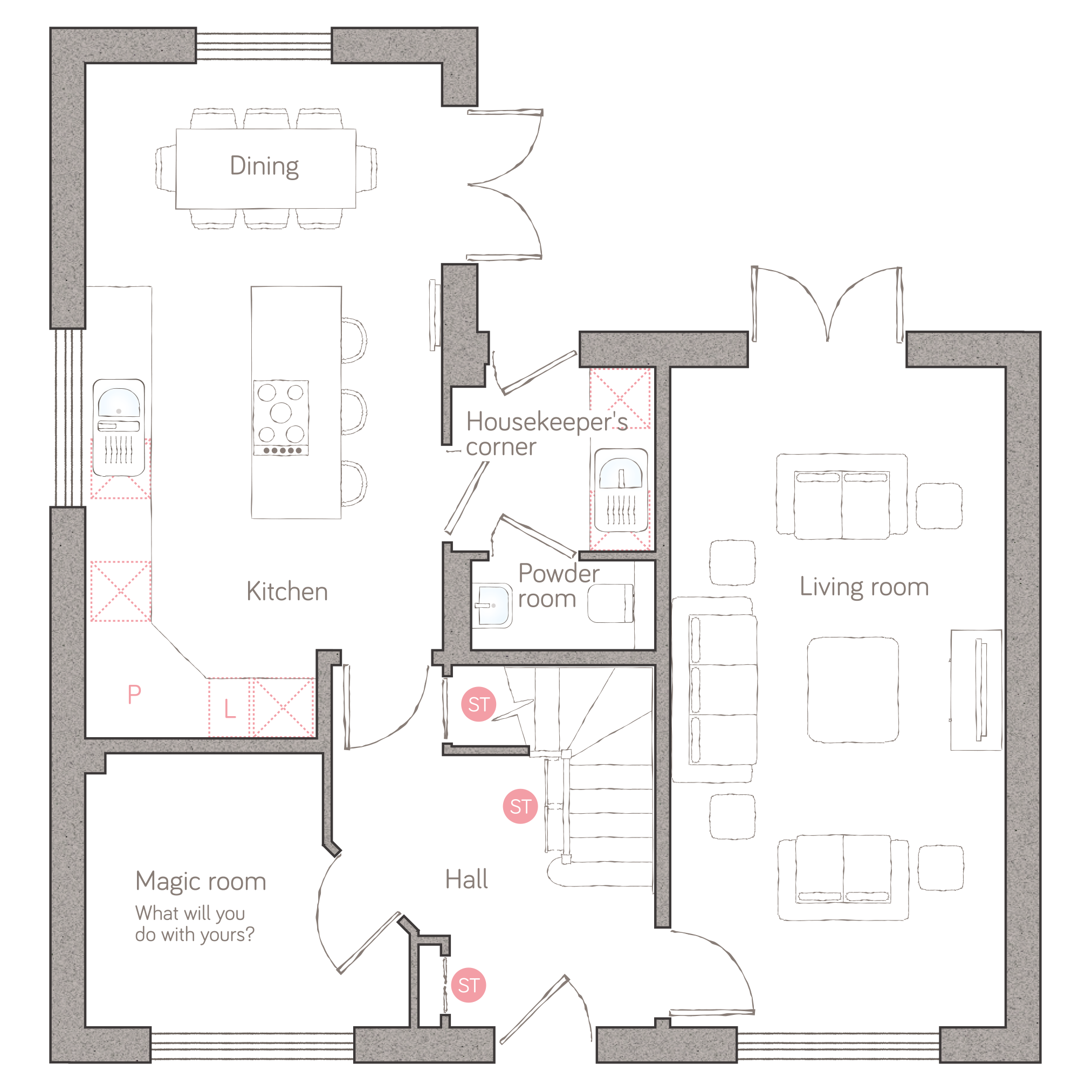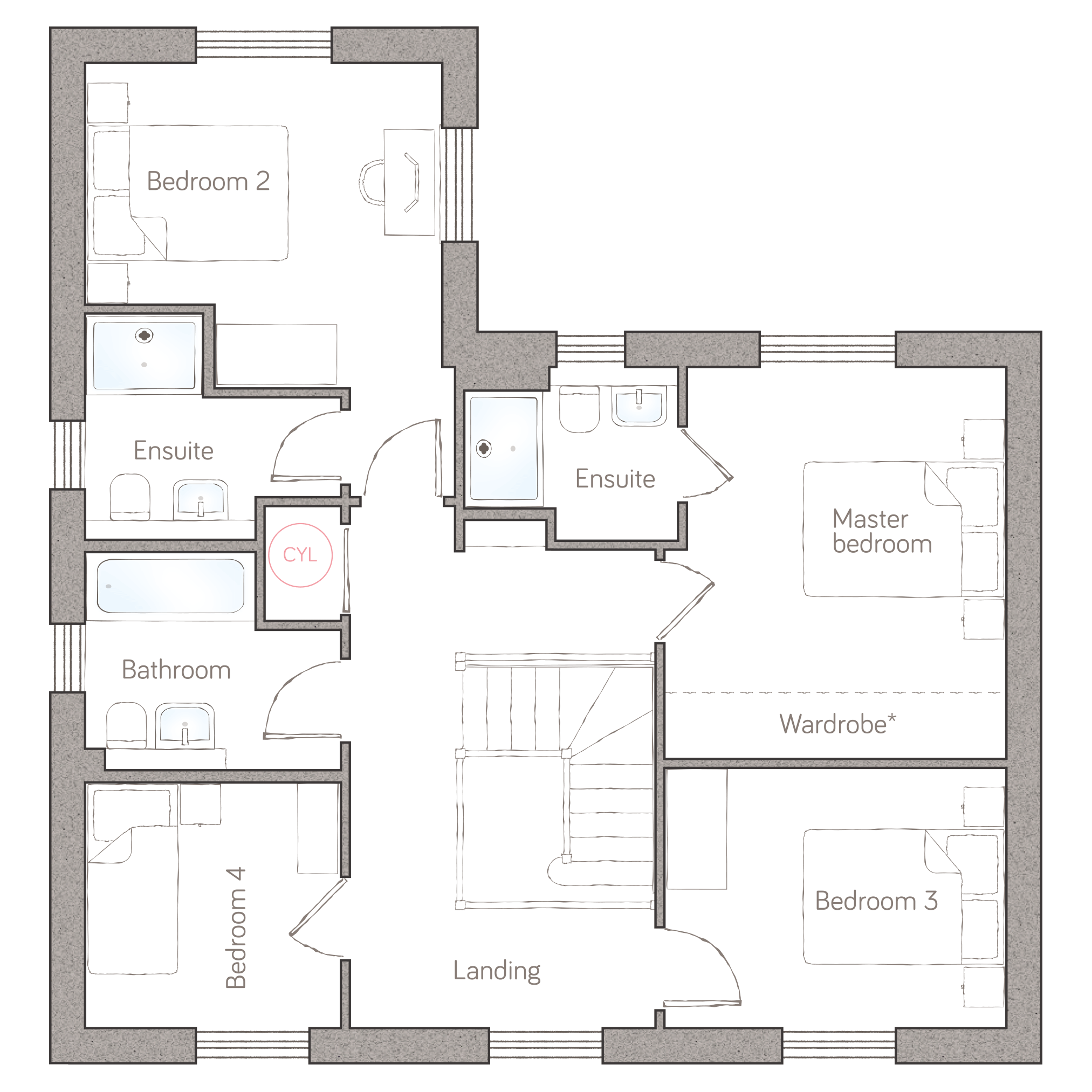welcome
The Old Parsonage is a grand, double-fronted, 4-bedroom, 3-bathroom home which first welcomes you into a beautiful galleried hallway. It boasts two ensuites and a family bathroom upstairs, as well as a powder room downstairs and it features not one, but two sets of classic double doors onto the garden from both the large double aspect lounge and the dazzling island kitchen.
come and see for yourself
There's no better way to get a real feel for the beauty of our bunnyhomes than
to visit one of our showhomes or neighbourhoods. Why not book to view?





floor plans
kitchen
3.56m x 4.50m (11’ 8” x 14’ 9”)
dining
3.56m x 2.24m (11’ 8” x 7’ 4”)
living room
3.35m x 6.60m (10’ 11” x 21’ 7”)
magic room
3.23m x 2.74m (10’ 7” x 8’ 11”)
powder room
1.84m x 0.90m (6’ 0” x 2’ 11”)
housekeeper's corner
1.84m x 2.03m (6’ 06” x 6’ 8”)
master bedroom
3.18m x 3.91m (10’ 5” x 12’ 10”)
master ensuite
2.13m x 1.73m max (7’ 0” x 5’ 8” max)
bedroom 2
3.56m x 3.24m (11’ 8” x 10’ 7”)
ensuite 2
2.55m max x 2.08m max (8’ 4” max x 6’ 10” max)
bedroom 3
3.41m x 2.60m (11’ 2” x 8’ 6”)
bedroom 4
2.55m x 2.45m (8’ 4” x 8’ 0”)
bathroom
2.55m max x 2.17m (8’ 4” max x 7’ 1” )
Storage L Dynamic larder P Pantry
Appliance
Air source heat cylinder
*Wardrobes are available as an upgrade.
Floor plans are for illustrative purposes only. Specifications & layouts may be subject to change between neighbourhoods.
BEAUTIFY YOUR BUNNYHOME WITH
winston's world
Depending on build stage, you can change the specifications of your bunnyhome before moving in. Hand-pick your interiors – offering a delightful array of hassle-free bundles to beautify your bunnyhome, to really make it yours.

where to find the old parsonage
You can find The Old Parsonage in many of our neighbourhoods across Cornwall and Devon. Take a look at the map below, or hop over to our 'homes for sale' search page to see what's available right now.

want to know more?
If you have any questions or would like to book a personal tour, get in touch – we are more than happy to help.
01208 244099

the old parsonage enquiry
Give us a call on 01208 244099, email us at sales@bunnyhomes.com or pop your details into this form.
Whilst the information and imagery on this page gives a feel for this home type, please note that specifications such as front elevation finishes, roof styles, window locations and floor plans may differ from plot to plot.














